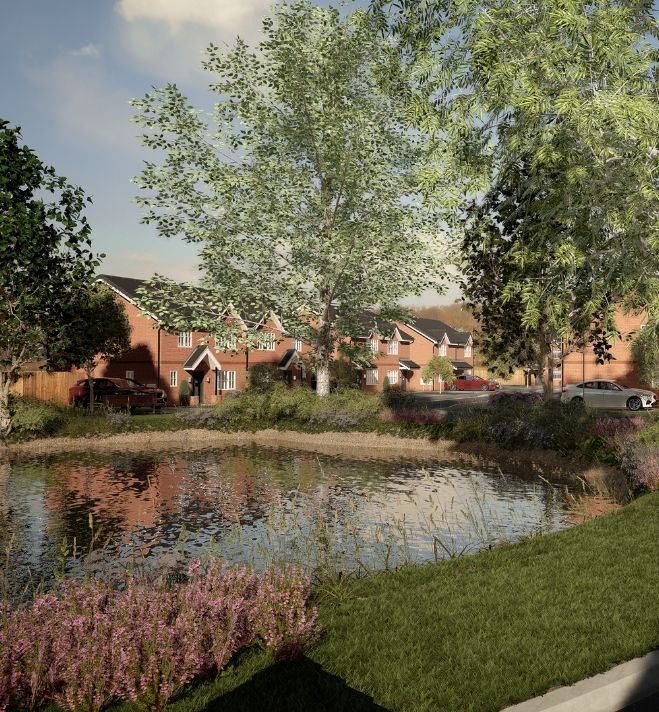The Cavendish at Barton Brook Green
Barton Brook Green, Garstang Road, Fulwood, Barton, PR3 5DP

home
83 m2 / 893.41 sqf
Prices start from:
£56,375

We are here to help with the cost-of-living. Visit our Customer Support Directory for support.
Barton Brook Green, Garstang Road, Fulwood, Barton, PR3 5DP

Prices start from:
£56,375

Reserved
The Cavendish is an attractive three-bedroom semi-detached home, perfect for growing families.
As you step inside, a generous entrance hall welcomes you, leading to a spacious living room at the front. The rear of the home boasts a modern, open-plan kitchen/diner with French doors that open directly onto your turfed and fenced rear garden, ideal for outdoor living. A convenient downstairs cloakroom and useful storage cupboard complete the ground floor.
Upstairs, a turned staircase leads to three well-proportioned bedrooms – two doubles and a good-sized single bedroom that could also make an ideal office space. These are all complemented by a modern family bathroom.
This stylish home also benefits from flooring in the kitchen, bathroom, and WC, double glazing, gas central heating, and a driveway or parking bay.
Shared Ownership
Available from £56,375 for a 25% share. Rent is payable to One Vision Housing on the unowned share (estimated at approximately £387.58 per month for 75%). You can purchase additional shares from 10% to 75%, with the option to own 100% in the future through “Staircasing.”
Shared Ownership is a scheme that will enable you to buy a share of your home – meaning a smaller mortgage and a reduced deposit.
Initially, shares will be available from 10% to 75% of the property value, depending on affordability. After your first share purchase, you can then either gradually increase your shares over time (this is called staircasing) or purchase the remaining shares outright.
Please note:
Prices listed are approximate and are subject to changes following valuations.
All photos, images and computer-generated-images are for illustrative purposes and general guidance only. They do not constitute a contract, part of contract or warranty.
External finishes, street configuration and landscaping, as well as internal finishes may differ. Vinyl flooring is provided to wet areas only (bathroom and kitchen). Internal furniture, fixtures and fittings are not provided. Appliances and white goods may differ from plot-to-plot and tenancy type. Please check with a member of the Sales Team for further details.
Measurements provided are estimated; to ensure accuracy, please undertake your own measurements before ordering any flooring, fixtures, fittings or furniture.